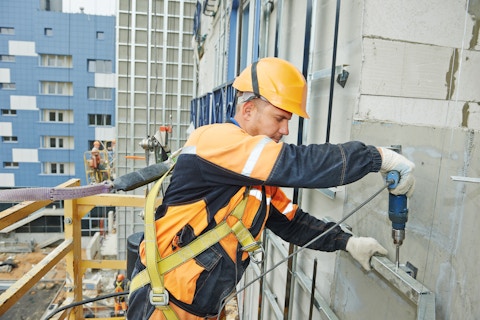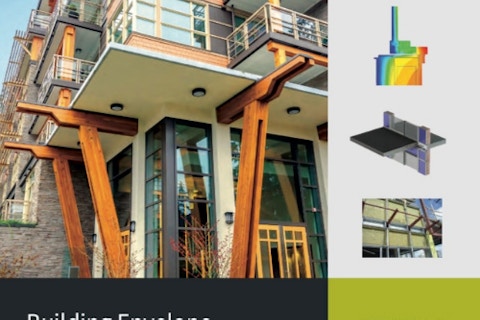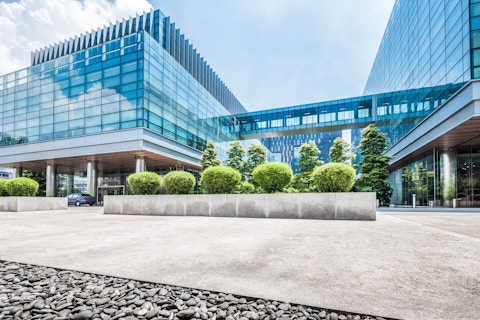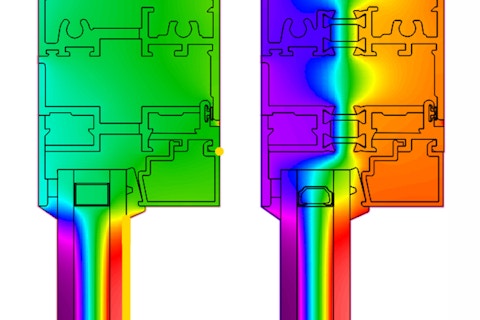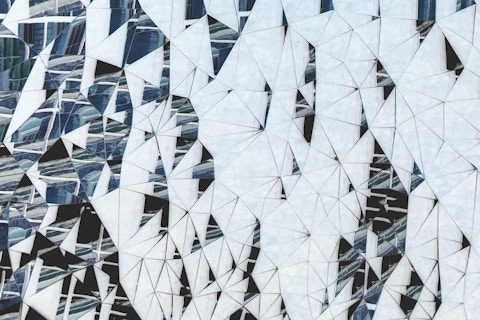Read Structural Skin: Integrating Structure and Cladding prior to Neary's presentation at the 2016 World Congress.
Structural Skin: Integrating Structure and Cladding
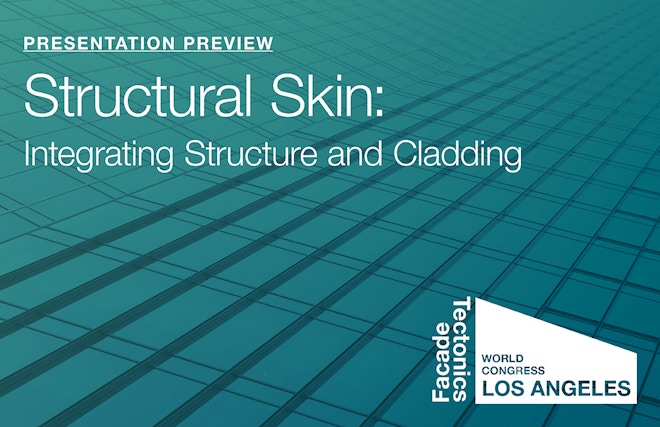
On October 10th - 11th, the Facade Tectonics Institute will present Face Time: The Emergence of Facade as the Integrative Factor in Holistic Building Design at the Sheraton Grand Los Angeles. The two-day event is the Institute’s 2016 Annual Conference and inaugural World Congress, and promises deeply informative technical presentations from leading minds in the architecture, engineering and construction industry. With nearly 100 speaker presentations divided between eight sessions and five speaking tracks, Face Time will combine the art, science and technology of the building skin with an unparalleled networking opportunity from the domestic and international building community. Leading up to the event, the Institute will release research papers by select presenters.
From gothic masonry to the sculptural building facades of today, exposed structural surfaces are often the most defining element of architecture. Increasingly, however, designers sit at a nexus of these aesthetic considerations and performance-driven design. On Monday, October 10th, John Neary of HOK will examine how our perception of weight and force influences the aesthetics and performance of modern architecture in Structural Skin: Integrating Structure and Cladding. The abstract for his research paper is below:
Many prominent, recent buildings feature forms suggesting structural surface while their enclosures are really non-load-bearing curtain wall. At the same time, we instinctively read the increasing proportion of opaque area on the facade required by the energy codes as solid, an opportunity to augment the primary building frame with perimeter structure. We have evident aesthetic desire to see structural form, and technical incentive in the form of increased opaque surface area to use the exterior enclosure as structural skin to make buildings more efficient, and more sustainable.
Preliminary modeling of a 24-story braced moment-frame with a 90’ x 90’ floor plate shows that structural cladding occupying the same depth as a conventional curtain wall has the capacity to limit lateral drift and reduce tonnage of the primary steel frame. The study evaluates three different schemes of moment-connected mullions braced by infill plate or diagonal rods. Each version replaces conventional aluminum mullions with stronger and stiffer hybrid mullions of steel and aluminum cassette glazing frames.
The initial expectation was that the skin would allow reduction in tonnage of the primary frame, resulting in reduced embodied CO2. It turns out that the reduction of steel in the primary frame is more than offset by the amount of steel added to the cladding in each case, but the net result in the last iteration is a reduction of embodied CO2 in the frame and skin due to the relatively high embodied CO2 of the replaced aluminum.
Next steps include refining details and exploring the potential of shaped or corrugated surface and structural laminated glass to enhance structural skin. This preliminary investigation shows that integrating structure and cladding, and using steel instead of aluminum in the enclosure framing, can save embodied energy.
Looking for something specific?
Search our extensive library.
FTI’s SKINS email is the central source for the latest in building skin trends and research.
All emails include an unsubscribe link. You may opt out at any time. See our privacy policy.



