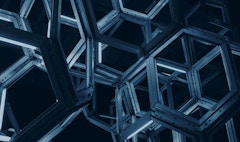
Tech+ Rising Complexity
Rising complexity in project design and sustainability goals has catapulted digital tools to the forefront of the AEC industry.

Rising complexity in project design and sustainability goals has catapulted digital tools to the forefront of the AEC industry.

Rising complexity in project design and sustainability goals has catapulted digital tools to the forefront of the AEC industry.

Complex freeform architectural enclosures are becoming increasingly popular and easy to model and design with the help of modern computational tools.

Multilayer design technique in metal facades is introduced in this paper. Generally, in this technique, a metal facade is designed in the fourth

NYCCT Architecture Program Chairman Sanjive Vaidya, asked HOK facades architect John Neary to give a design studio focused on detailing the building skin system. With HOK designer Michael Miller, Neary led a group of students through the facade system design development process.
The San Francisco Bay Area is synonymous with leading edge technology and innovation. Many of the biggest and wealthiest tech giants have huge
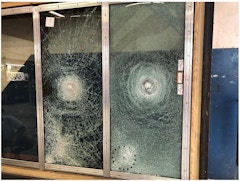
In the last twenty years we have seen the development of polymer interlayers for laminated glass where the resin compositions have been optimized for

FTI has an interest in working more closely with DOE to help shape their activities in a manner that aligns with FTI’s interest and mission. FTI encourages all members to review the RDO document and respond to this RFI opportunity.

Mic Patterson unpacks his crystal ball and looks ahead to the forces that will shape buildings over upcoming decades. Expect some surprises down the road…
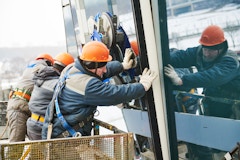
The Facade Tectonics Institute kicked off their first installment of FTI Dialogues: Suppliers & Contractors Series virtually on Friday, March 19th. High-performance facade systems are recognized as a key element in achieving sustainable building performance while also being tasked with providing
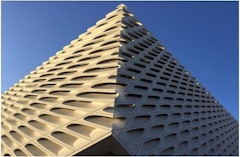
Globalization in the construction industry has brought about new demands for buildings and construction projects, new demands that still need to take
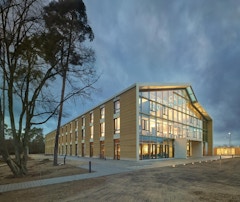
In order to get to a carbon neutral building stock – which is e.g. required by the EU Carbon roadmap by 2050 – our efforts need to be smart and

Developments in performative computational analysis, mass customization, and complex form manipulation revolutionized building envelope design

The SCALP device is designed to measure the residual compressive surface stress of glass. As the SCALP does not rely on the birefringence properties

ASTM E 1300 Standard Practice for Determining Load Resistance (LR) of Glass in Buildings defines the load resistance of a glass construction as being

The project described in this paper explores the integration of custom-made soft robotic muscles into a component-based surface. This project is part

Computer simulations of an automated dynamic facade in a passively heated and cooled building by using predictive modeling of short-term future

This paper will explore steel forming methods other than cold drawn or hot rolled processes, and how they allow steel to be utilized as the primary

ASTM E 1300 “Standard Practice for Determining Load Resistance of Glass in Buildings” defines the load resistance of a glass construction as being

College of Fellows Keynote: ‘Things That Should Look Permanent Forever’: The Challenges of Preserving the Washington Metro


