
Integrating Structure and Cladding
The project represents a successful integration of a glass facade with the primary structure of the building. The choice of the building material is

The project represents a successful integration of a glass facade with the primary structure of the building. The choice of the building material is
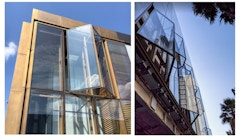
Fidelity between the built enclosure and early visualizations is rarely, if ever, an accident. When achieved, it comes as the result of persistent

ASTM E 1300 “Standard Practice for Determining Load Resistance of Glass in Buildings” defines the load resistance of a glass construction as being
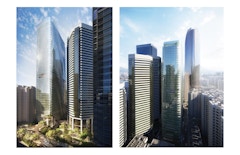
On a commercial high-rise tower project located in Hong Kong, the design team was challenged to make a facade that would beneficial to tenants with a
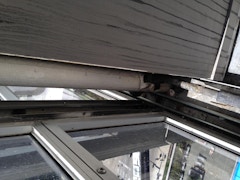
Mies van der Rohe’s concurrently designed projects for Commonwealth Promenade Apartments (1953-1956) and the Esplanade Apartments (1953-1957), saw

Photovoltaics (PV) have been utilized in buildings for decades, especially in Europe where legislative support has largely driven the market. With

Dive deeper into the top papers from the 2020 World Congress! We invite you to tune in to the final episode of the series with Roman Schieber, Associate Director ppa. at Knippers Helbig GmbH, who will be speaking about his winning paper, "The Academy Museum of Motion Pictures, LA."
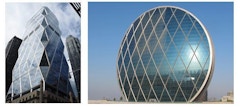
There have been three decades of liberating developments in the application of descriptive geometry and freeform design methods, as well as the

Current glass industry standards provide clear tolerances for readily quantifiable physical properties to assist with the evaluation of visual

Building design criteria requires that government buildings be designed for a variety of extreme loads including blast, hurricane, and impact
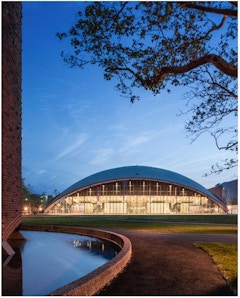
Kresge Auditorium and the MIT Chapel, designed by Eero Saarinen and built in 1955, are both world renowned works of architecture and powerful symbols

Aesthetic and technical capabilities of facade design have become seemingly endless as building technologies progress. While the capacity to address




The case study presented is a 195 meters tall office tower with a raised podium made of 16 meters full height glass panels (and smaller). The panels

Business Insider has described San Francisco’s Chase Arena as setting “a new standard for a sports arena in the US”, and “the state-of-the-art arena

It is commonly thought that fenestration U-factor is not a key determinant in the performance of facades in hot climates, and generally the focus of
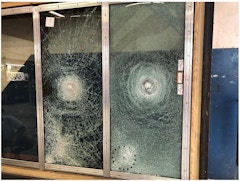
In the last twenty years we have seen the development of polymer interlayers for laminated glass where the resin compositions have been optimized for
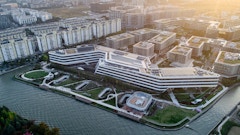
Johnson Controls (JCI), a leading provider of intelligent building technology solicited the design of a 35,000sm headquarters for its Asia-Pacific


