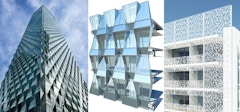
Geometric Patterns as Architectural Forms
Facade design is a key component of architectural expression, and increasingly a key design consideration due to growing importance of factors like:

Facade design is a key component of architectural expression, and increasingly a key design consideration due to growing importance of factors like:


In 1959 Heinz Isler challenged the world of concrete shell design by proposing a series of shapes for shells that were very different from what most

In 2015, Australia’s largest embassy complex in the world was built in Jakarta, Indonesia, to provide an official residence for Australia’s permanent
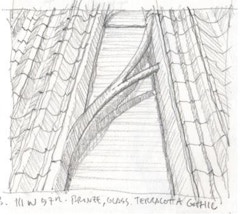
The conventional modern facade is essentially flat, which creates the tendency toward visual monotony and problems for modulating daylight—both on

Buildings account for over 40% of global emissions (GlobalABC, 2018). Growing populations and higher standards of living are increasing pressure on

This paper provides an overview of a course focusing on the façade as taught to architecture students over a twenty-year period. The need for this
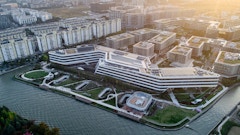
Johnson Controls (JCI), a leading provider of intelligent building technology solicited the design of a 35,000sm headquarters for its Asia-Pacific
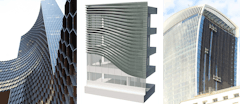
Understanding how a building will reflect sunlight has gone from a rare requirement to a key consideration during the planning permission process in
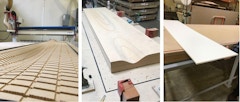
Navigating the building code, while challenging in any respect, can be even trickier when considering the use of emerging materials on building

Buildings have a considerable impact on the environment, and it is crucial to consider environmental and energy performance in building design.
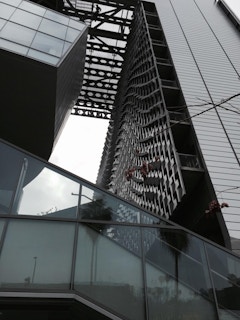
This abstract proposes that architectural facade design over the last 60 years has convulsed in light of two disruptions: air spaces which create
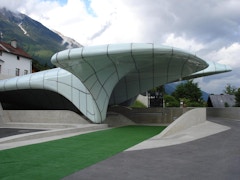
Architecture has traditionally celebrated the joining of two building components or materials. Joinery serves as a key site for architectural
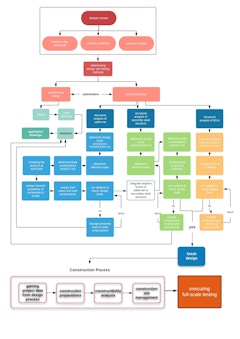
Flat cable-net facades are form-active structures which provide maximum transparency by means of point fixing components, tensioned cables, and
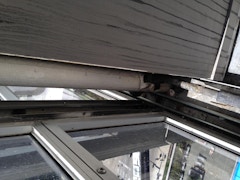
Mies van der Rohe’s concurrently designed projects for Commonwealth Promenade Apartments (1953-1956) and the Esplanade Apartments (1953-1957), saw

3.5 billion years ago, cyanobacteria created the foundation for life on Earth by producing the oxygen basis for our atmosphere. Should we once again
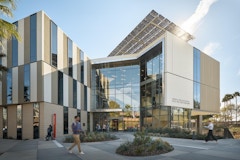
Photovoltaics (PV) have been utilized in buildings for decades, especially in Europe where legislative support has largely driven the market. With


Closed cavity facades (CCF), a configuration of Double Skin Facade (DSF), consists of a double-glazed unit on the inner layer and single glazing on



