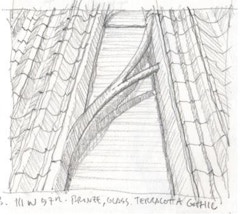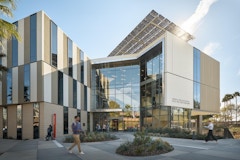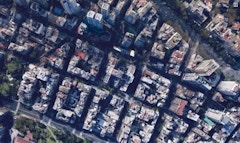
Multi-domain Assessment of a Kinetic Facade
An assessment workflow was created to simulate and evaluate the performance of a kinetic facade in an interior space. It includes parameters of energ…

An assessment workflow was created to simulate and evaluate the performance of a kinetic facade in an interior space. It includes parameters of energ…

With an ever-growing interest in mid- and high-rise mass timber construction, this paper highlights the insights and lessons learned across global ma…

Mies van der Rohe’s concurrently designed projects for Commonwealth Promenade Apartments (1953-1956) and the Esplanade Apartments (1953-1957), saw th…

It was a challenging design problem: supply a sustainable material for roofing, soffit and fascia panels that would perform in close proximity to the…

Buildings account for over 40% of global emissions (GlobalABC, 2018). Growing populations and higher standards of living are increasing pressure on t…

The conventional modern facade is essentially flat, which creates the tendency toward visual monotony and problems for modulating daylight—both on th…

Contemporary building practice represents a disconnect between traditional manufacturing techniques, that favor straight runs and orthogonal geometri…

In 1871, a fourth level Architecture course was offered in New York City that instructed on topics such as heating, ventilation and circulation of wa…

With net zero and carbon neutral mandates on the near horizon, New York City has pushed the green building envelope by leveraging incentive-based pro…

Fidelity between the built enclosure and early visualizations is rarely, if ever, an accident. When achieved, it comes as the result of persistent ef…

Photovoltaics (PV) have been utilized in buildings for decades, especially in Europe where legislative support has largely driven the market. With ne…

Buildings have a considerable impact on the environment, and it is crucial to consider environmental and energy performance in building design. Build…

The envelope of the Harbin Bank Building in Beijing has a Multi-Skin Facade where the outer cavity is naturally ventilated. During the design the cli…

This paper explores the architectural shape optimization of typical housing typologies: slab and high-rise residential buildings to reduce primary en…

Closed cavity facades (CCF), a configuration of Double Skin Facade (DSF), consists of a double-glazed unit on the inner layer and single glazing on t…

Johnson Controls (JCI), a leading provider of intelligent building technology solicited the design of a 35,000sm headquarters for its Asia-Pacific Re…

During the particularly cold first months of 1977 President Jimmy Carter, in what some call “The Sweater Speech,” famously noted how much energy coul…

Analyzing the energy performance of complex building envelopes, determining the need for sun protection, and assessing the effectiveness of shading d…


