
Novel Techniques for Facade Optimization
Complex freeform architectural enclosures are becoming increasingly popular and easy to model and design with the help of modern computational tools.

Complex freeform architectural enclosures are becoming increasingly popular and easy to model and design with the help of modern computational tools.

Multilayer design technique in metal facades is introduced in this paper. Generally, in this technique, a metal facade is designed in the fourth
The San Francisco Bay Area is synonymous with leading edge technology and innovation. Many of the biggest and wealthiest tech giants have huge
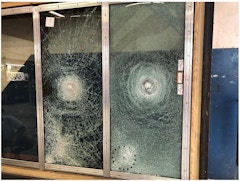
In the last twenty years we have seen the development of polymer interlayers for laminated glass where the resin compositions have been optimized for
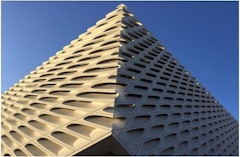
Globalization in the construction industry has brought about new demands for buildings and construction projects, new demands that still need to take
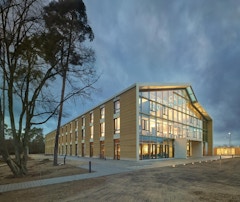
In order to get to a carbon neutral building stock – which is e.g. required by the EU Carbon roadmap by 2050 – our efforts need to be smart and

Developments in performative computational analysis, mass customization, and complex form manipulation revolutionized building envelope design

The SCALP device is designed to measure the residual compressive surface stress of glass. As the SCALP does not rely on the birefringence properties

ASTM E 1300 Standard Practice for Determining Load Resistance (LR) of Glass in Buildings defines the load resistance of a glass construction as being

The project described in this paper explores the integration of custom-made soft robotic muscles into a component-based surface. This project is part

Computer simulations of an automated dynamic facade in a passively heated and cooled building by using predictive modeling of short-term future

This paper will explore steel forming methods other than cold drawn or hot rolled processes, and how they allow steel to be utilized as the primary

ASTM E 1300 “Standard Practice for Determining Load Resistance of Glass in Buildings” defines the load resistance of a glass construction as being

The paper will try to study the impact of window opening on waiting room experience of patients in an eye hospital along with their attendants. As

Curtain wall design commonly uses insulating glass units for vision and spandrel glazing to provide better visual harmonization of building facade
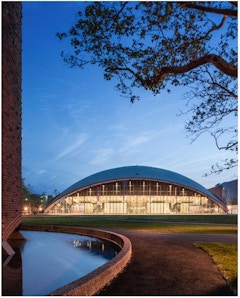
Kresge Auditorium and the MIT Chapel, designed by Eero Saarinen and built in 1955, are both world renowned works of architecture and powerful symbols

Window glass design using ASTM E 1300 entails determining glass thickness(es) and types so that the window glass construction load resistance

Over the years, the industry has relied heavily on the increasing performance of low-e coatings to drive window U-factors (thermal transmittance)

As facades become more sophisticated and complex, more detail-intensive and performance-critical, it's vital that architecture students develop a
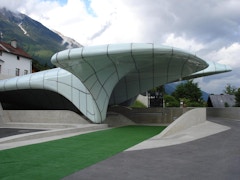
Architecture has traditionally celebrated the joining of two building components or materials. Joinery serves as a key site for architectural


