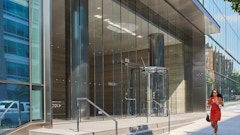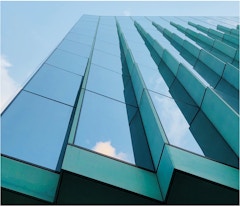
227 results
-
 This article discusses design, prototype development and a simulation study of novel types of facade systems, which integrate thermoelectric (TE)…
This article discusses design, prototype development and a simulation study of novel types of facade systems, which integrate thermoelectric (TE)… -

Building Scale Mock-up
- Paper by Michael Martinez, Associate Asim Tahir, District & Renewable Energy Lead
Until recently, Google has occupied buildings that were designed for others and modified the interiors to suit its needs. Many of the improvements… -

Optimized Adaptive Re-Use
- Paper by Matthew Parker, Intern Architect John Souleles, Principal
Contemporary building practice represents a disconnect between traditional manufacturing techniques, that favor straight runs and orthogonal… -

The Glass Failure Prediction Model
- Paper by James G. Soules, P.E., S.E., P.Eng., SECB, F. SEI, F. ASCE · Stephen M. Morse, P.E., Ph.D., A.M, ASTM · H. Scott Norville, P.E., Ph.D., F. FTI, F. ASCE, F. ASTM
ASTM E 1300 Standard Practice for Determining Load Resistance (LR) of Glass in Buildings defines the load resistance of a glass construction as being
-

Heat-Treated Glass
- Paper by Reece Poth · Conner Claus
What was once an accepted reality in heat-treated exterior glass, optical disturbances in glass are under increasing scrutiny by developers,
-

Build Test Iterate Repeat
- Paper by Elizabeth L McCormick, RA, CPHC, LEED AP, Assistant Professor
The global increase in atmospheric temperature rise combined with the rapid growth of previously underdeveloped climate zones presents a growing need… -

Translation from Concept to Construction
- Paper by Ryan Donaghy, AIA, Senior Associate, Enclosure Design Matthew Spahr, PE, Associate / Facade Engineer
Fidelity between the built enclosure and early visualizations is rarely, if ever, an accident. When achieved, it comes as the result of persistent… -

Seismic Design of Jumbo Glass Structures
- Paper by Alfonso E. Lopez, P.E. · David Dunham, P.E.
The design of structural glass systems continues to evolve with the parallel development of new manufacturing technology. Improvements in the
-

Integrating Soft Robotics into Architectural Assemblies
- Paper by Vera Parlac
The project described in this paper explores the integration of custom-made soft robotic muscles into a component-based surface. This project is part
-

Environmentally Responsible Wood Cladding
- Paper by Pratibha Chauhan, Workplace Strategist Doug Bergert, AIA, LEED AP, Senior Project Designer, Associate
This case study focuses on the solutions provided for the Bell Museum at the University of Minnesota. Our design team worked with the client to… -

Predictive Modeling in an Automated Building Facade
- Paper by Troy Nolan Peters PhD
Computer simulations of an automated dynamic facade in a passively heated and cooled building by using predictive modeling of short-term future
-

Reinforced Polymer Concrete Screen Walls
- Paper by Brock DeSmit, Partner Jessica Hong, Lead Designer Becher Eli Neme, Principal, Founder
Apertures is a six-story, commercial building in the Roma Norte neighborhood of Mexico City–a neighborhood severely impacted by the 1985 and 2017… -

Carbon Lean Facades
- Paper by Stefanie Schober · Jonce Walker, LEED AP, Certified Sustainable Building Advisor, and Fitwel Ambassador
With net zero and carbon neutral mandates on the near horizon, New York City has pushed the green building envelope by leveraging incentive-based
-

Academic Wood Tower Choreography
- Paper by John Peterson OAA FRAIC LEED AP BD+C, Senior Associate, Director of Sustainable Design & Building Innovation Leland Dadson OAA CPHD, Project Architect, Mass Timber Specialist
With an ever-growing interest in mid- and high-rise mass timber construction, this paper highlights the insights and lessons learned across global… -

Autonomous or Appropriate
- Paper by Katrin Terstegen
This paper examines two profoundly different design approaches: one, herein called ‘autonomous’, where the building’s design is governed by internal
-

Steel As A Curtain Wall Framing Material
- Paper by Charles Knickerbocker
This paper will explore steel forming methods other than cold drawn or hot rolled processes, and how they allow steel to be utilized as the primary
-

Slipping through the Cracks
- Paper by Jason Siwek P.E., Project Manager
We construct building enclosures to keep the elements out, but sometimes air and water infiltrate the building envelope, causing several problems for… -
Corrugated-geometry Copper and Glass Facade
- Paper by Marko Tomsic, PE · John A. Jackson, AIA
The subject of this case study is the design and construction of a custom corrugated-geometry facade featuring pre-patinated copper and glass for an
-

Glazing Design By ASTM E 1300
- Paper by H. Scott Norville, P.E., Ph.D., F. FTI, F. ASCE, F. ASTM · Stephen M. Morse, P.E., Ph.D., A.M, ASTM · James G. Soules, P.E., S.E., P.Eng., SECB, F. SEI, F. ASCE
ASTM E 1300 “Standard Practice for Determining Load Resistance of Glass in Buildings” defines the load resistance of a glass construction as being
-

The Evolution of AEC Professional Silos
- Paper by David Olsen, AIA · Megan Leon, P.E. · Christopher Chiuchiolo, LEED AP · Andrea Bono, P.E., LEED AP BD+C · Nick Rustia, P.E. · Diane T Sands, MLIS, MFA, MS-GIST
Healthcare projects in northern California require specialized knowledge to navigate regulation, technological advancements, and project execution



