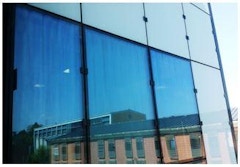
Controlling Anisotropy in Heat Treated Glass
Anisotropy is also known as Brewster marks, quench marks, strain pattern, leopard spots, Iridescence, etc. Although anisotropy is inevitable when

Anisotropy is also known as Brewster marks, quench marks, strain pattern, leopard spots, Iridescence, etc. Although anisotropy is inevitable when
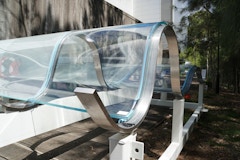
There is a desire in architecture to design and achieve transparent canopies and glazed rooves that are free from the visual clutter and the
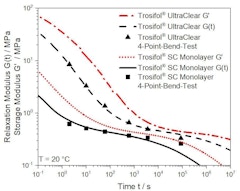
We have seen rapid expansion in the last decade of laminated glass design using modern analytical and computational methods. Essential to the proper

Today, about 40% of all buildings in the U.S. still have single-pane windows, and ~70% of the existing building stock is estimated to suffer from
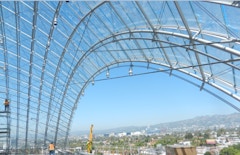
Renzo Piano Building Workshop designed a 290,000 sf museum celebrating the artistry and technology of film, becoming the world’s first museum and


The project represents a successful integration of a glass facade with the primary structure of the building. The choice of the building material is
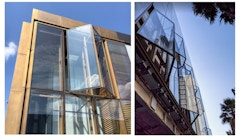
Fidelity between the built enclosure and early visualizations is rarely, if ever, an accident. When achieved, it comes as the result of persistent

ASTM E 1300 “Standard Practice for Determining Load Resistance of Glass in Buildings” defines the load resistance of a glass construction as being
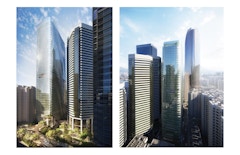
On a commercial high-rise tower project located in Hong Kong, the design team was challenged to make a facade that would beneficial to tenants with a
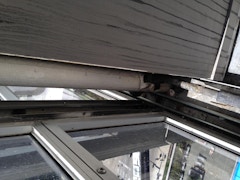
Mies van der Rohe’s concurrently designed projects for Commonwealth Promenade Apartments (1953-1956) and the Esplanade Apartments (1953-1957), saw
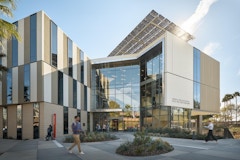
Photovoltaics (PV) have been utilized in buildings for decades, especially in Europe where legislative support has largely driven the market. With
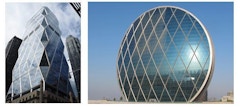
There have been three decades of liberating developments in the application of descriptive geometry and freeform design methods, as well as the
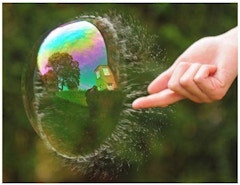
Current glass industry standards provide clear tolerances for readily quantifiable physical properties to assist with the evaluation of visual

Building design criteria requires that government buildings be designed for a variety of extreme loads including blast, hurricane, and impact
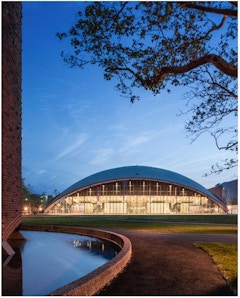
Kresge Auditorium and the MIT Chapel, designed by Eero Saarinen and built in 1955, are both world renowned works of architecture and powerful symbols

Aesthetic and technical capabilities of facade design have become seemingly endless as building technologies progress. While the capacity to address





