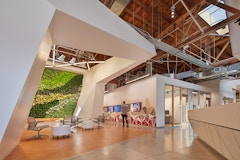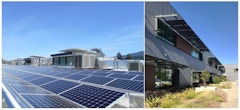
Positive impact: A strategic plan for building retrofit implementation
Hamid Vossoughi talks facade retrofits: the importance of and how to

Hamid Vossoughi talks facade retrofits: the importance of and how to

The journey to a zero net energy (ZNE) future starts with renovating the current paradigm of building design. The way buildings are designed today needs a retrofit in thinking so new projects meet the challenges of the global climate crisis.

The journey to a zero net energy (ZNE) future starts with renovating the current paradigm of building design. The way buildings are designed today needs a retrofit in thinking so new projects meet the challenges of the global climate crisis.

The journey to a zero net energy (ZNE) future starts with renovating the current paradigm of building design. The way buildings are designed today needs a retrofit in thinking so new projects meet the challenges of the global climate crisis.

The journey to a zero net energy (ZNE) future starts with renovating the current paradigm of building design. The way buildings are designed today needs a retrofit in thinking so new projects meet the challenges of the global climate crisis.

The journey to a zero net energy (ZNE) future starts with renovating the current paradigm of building design. The way buildings are designed today needs a retrofit in thinking so new projects meet the challenges of the global climate crisis.

The journey to a zero net energy (ZNE) future starts with renovating the current paradigm of building design. The way buildings are designed today needs a retrofit in thinking so new projects meet the challenges of the global climate crisis.

The transformation of a dark and inhumane 1970s tilt-up concrete office building into a high performance, light-filled modern workplace was enabled

A common building upgrade to add value to existing commercial real estate is the renewal of the entrance lobby. The lobby facade is replaced to give

Building design criteria requires that government buildings be designed for a variety of extreme loads including blast, hurricane, and impact

St. Patrick’s Cathedral’s Lady Chapel glass wall and the Trinity Church glazed canopy demonstrate that structural glass can be a great solution to improve the functionality of a historic building without competing with its original fabric.


Today, about 40% of all buildings in the U.S. still have single-pane windows, and ~70% of the existing building stock is estimated to suffer from

We construct building enclosures to keep the elements out, but sometimes air and water infiltrate the building envelope, causing several problems for

Healthcare projects in northern California require specialized knowledge to navigate regulation, technological advancements, and project execution

Quickly exceeding new facade service life expectations for tall buildings imposed by increasing environmental, economic, and social pressures have


Environmental and socio-economic benefits of sustainable preservation have become apparent most recently in the restoration of the historic former

FacadeRetrofit.org is an online resource for the AEC community, from architects to academic researchers. At the heart of this resource is a database of large commercial and multifamily buildings that have, or are currently undergoing, building facade retrofits.


