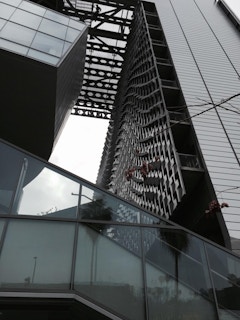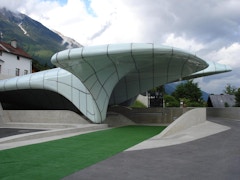
36 results
-
 With an ever-growing interest in mid- and high-rise mass timber construction, this paper highlights the insights and lessons learned across global…
With an ever-growing interest in mid- and high-rise mass timber construction, this paper highlights the insights and lessons learned across global… -

Autonomous or Appropriate
- Paper by Katrin Terstegen
This paper examines two profoundly different design approaches: one, herein called ‘autonomous’, where the building’s design is governed by internal
-

Steel As A Curtain Wall Framing Material
- Paper by Charles Knickerbocker, Curtain Wall Manager
This paper will explore steel forming methods other than cold drawn or hot rolled processes, and how they allow steel to be utilized as the primary… -

Slipping through the Cracks
- Paper by Jason Siwek P.E., Project Manager
We construct building enclosures to keep the elements out, but sometimes air and water infiltrate the building envelope, causing several problems for… -

Corrugated-geometry Copper and Glass Facade
- Paper by Marko Tomsic, PE, Project Consultant John A. Jackson, AIA, Senior Project Manager
The subject of this case study is the design and construction of a custom corrugated-geometry facade featuring pre-patinated copper and glass for an… -
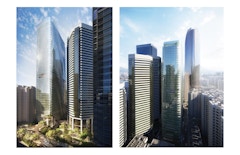
Managing Constraints
- Paper by Vincent IP, LEED AP BD+C
On a commercial high-rise tower project located in Hong Kong, the design team was challenged to make a facade that would beneficial to tenants with a
-

Managing Solar Reflections from the Building Envelope
- Paper by Ryan Danks, B.A.Sc., P.Eng., Senior Engineer Joel Good, M.A.Sc., P.Eng., Principal
Understanding how a building will reflect sunlight has gone from a rare requirement to a key consideration during the planning permission process in… -
Air Spaces Changed Everything
- Paper by Gerry Lang, M.Arch., (Penn, 2008), B. Arch (hons., Toronto, 1978) OAA, AIA,TSA
This abstract proposes that architectural facade design over the last 60 years has convulsed in light of two disruptions: air spaces which create
-
The Tectonics of Flimsiness
- Paper by Timothy Brown AIA NCARB CSI
Architecture has traditionally celebrated the joining of two building components or materials. Joinery serves as a key site for architectural
-
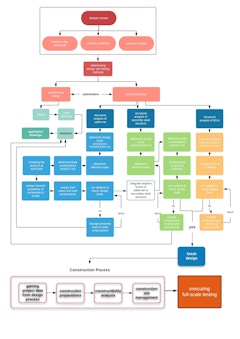
From Design to Experiment
- Paper by E. Yagdir CELIKER, MSc. · Oguz C. CELIK, PhD.
Flat cable-net facades are form-active structures which provide maximum transparency by means of point fixing components, tensioned cables, and
-
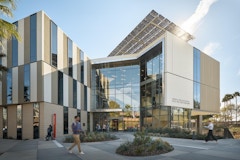
Designing with Photovoltaics
- Paper by Wayne Walker · Julia Ragragio Ruiz, LEED AP BD+C · Sam Crawford
Photovoltaics (PV) have been utilized in buildings for decades, especially in Europe where legislative support has largely driven the market. With
-

Thermal Performance of Closed Cavity Facades
- Paper by Andrea Zani, Project Engineer Carmelo Guido Galante, Senior Project Engineer Lisa Rammig, Senior Associate
Closed cavity facades (CCF), a configuration of Double Skin Facade (DSF), consists of a double-glazed unit on the inner layer and single glazing on… -

Process of Repair Evaluation
- Paper by Linda Fu, RA, LEED AP, Associate Christopher Morgan, P.E., California Office Manager
As the building stock ages around the country and the consequences of design and/or construction that are deficient or lack resiliency become… -

Facade with Innovation
- Paper by YU Hui, Director JIN Shihui, Project Manager
Shanshui City and Star Bund Center can be considered as representative projects of RFR Shanghai recently Both provide creative solutions for complex… -

Invert Auto-Shading
- Paper by Jae Yong Suk, Assistant Professor Doris Sung, Associate Professor
Allowing sufficient amount of natural light while avoiding excessive sunlight penetration is often hard to achieve with static facade systems due to… -

Data-Driven Shading Systems
- Paper by Simon Schleicher, Luis Santos, Luisa Caldas,
Analyzing the energy performance of complex building envelopes, determining the need for sun protection, and assessing the effectiveness of shading…
