
Predictive Modeling in an Automated Building Facade
Computer simulations of an automated dynamic facade in a passively heated and cooled building by using predictive modeling of short-term future

Computer simulations of an automated dynamic facade in a passively heated and cooled building by using predictive modeling of short-term future


With an ever-growing interest in mid- and high-rise mass timber construction, this paper highlights the insights and lessons learned across global

This paper examines two profoundly different design approaches: one, herein called ‘autonomous’, where the building’s design is governed by internal

This paper will explore steel forming methods other than cold drawn or hot rolled processes, and how they allow steel to be utilized as the primary

We construct building enclosures to keep the elements out, but sometimes air and water infiltrate the building envelope, causing several problems for
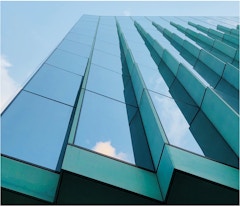
The subject of this case study is the design and construction of a custom corrugated-geometry facade featuring pre-patinated copper and glass for an
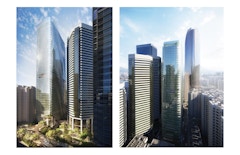
On a commercial high-rise tower project located in Hong Kong, the design team was challenged to make a facade that would beneficial to tenants with a
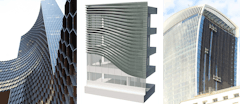
Understanding how a building will reflect sunlight has gone from a rare requirement to a key consideration during the planning permission process in
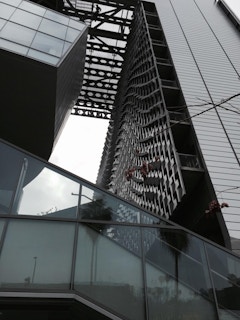
This abstract proposes that architectural facade design over the last 60 years has convulsed in light of two disruptions: air spaces which create
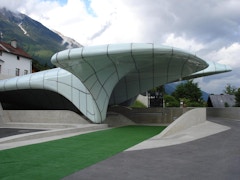
Architecture has traditionally celebrated the joining of two building components or materials. Joinery serves as a key site for architectural
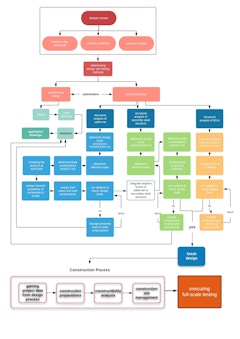
Flat cable-net facades are form-active structures which provide maximum transparency by means of point fixing components, tensioned cables, and
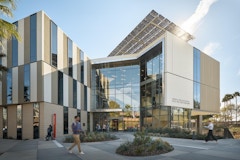
Photovoltaics (PV) have been utilized in buildings for decades, especially in Europe where legislative support has largely driven the market. With

Closed cavity facades (CCF), a configuration of Double Skin Facade (DSF), consists of a double-glazed unit on the inner layer and single glazing on

As the building stock ages around the country and the consequences of design and/or construction that are deficient or lack resiliency become
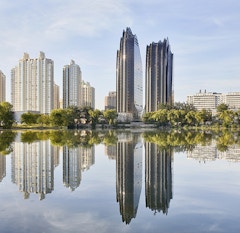
Shanshui City and Star Bund Center can be considered as representative projects of RFR Shanghai recently Both provide creative solutions for complex
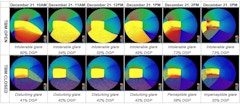
Allowing sufficient amount of natural light while avoiding excessive sunlight penetration is often hard to achieve with static facade systems due to

FacadeRetrofit.org is an online resource for the AEC community, from architects to academic researchers. At the heart of this resource is a database of large commercial and multifamily buildings that have, or are currently undergoing, building facade retrofits.

Analyzing the energy performance of complex building envelopes, determining the need for sun protection, and assessing the effectiveness of shading


