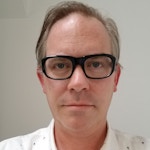Shade and Spectacle
Second Skins and Their Uses
Presented on August 26, 2020 at Facade Tectonics 2024 World Congress
Sign in and Register
Create an Account
Overview
Abstract
This paper will look at the different facades of the Elysian Fields apartment building designed by Warren Techentin Architecture [WTARCH] and completed in 2019. In particular the paper will look at the most visible, west-facing facade of the building located on historic Sunset Boulevard and fabricated by Arktura. This solar screen is a large, gently curved, and perforated aluminum plate skin which forms a coherent urban edge to a street which has lost definition over the years. This skin is an obvious sign of the building’s sustainability, serving as a second skin providing solar shading for the walls and openings. The surface of the screen is punctuated by large eyelids which open to reveal openings and the units behind. The eyelids articulate and frame views of Los Angeles beyond and shimmer in the busy-ness of Sunset Blvd at its feet.
Authors

Warren Techentin, FAIA, NCARB, LEED
Adjunct Associate Professor
USC School of Architecture
warren@wtarch.com
Keywords
Introduction
In a city known for single family homes nested in endless urban sprawl, multifamily living in Los Angeles is increasingly becoming the norm. One
Access Restricted
A description of each facade…
The north facing façade, painted black, is articulated with pink cruciform geometries and a seemingly scattered array of windows that mirror the uniquely stacked units and double high spaces just
Access Restricted
The tectonics of the solar screen
Given that we were committed to a metal sheet material, when considering the final specification, thickness had an enormous role in the decision. The collective interest toward lightness in the
Access Restricted
Conclusion
The Elysian Fields apartments demonstrates the efficacy of an elevational strategy which contributes to the building’s sustainability while also producing something aesthetically integrative to its immediate neighborhood. While the most
Access Restricted
Acknowledgements
The Screen was made possible through all of the hard work of people at Warren Techentin Architecture [WTARCH] including Brent Nishimoto, Molly Bell, and Todd Spangler. Engineering for the screen was done by Nous Engineering. Arktura custom fabricated the screen. All photos by Harrison Steinbuch U.O.N.
Rights and Permissions
Figure 1-6: Images of the various facades of the building. Photos courtesy of Harrison Steinbuch.