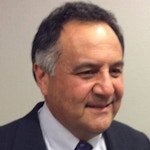Realizing Bespoke Structural Glass Facades
The Denver Art Museum Welcome Center
Presented on August 12, 2020 at Facade Tectonics 2024 World Congress
Sign in and Register
Create an Account
Overview
Abstract
In the very earliest stages of a design, an architect imagines a unique glazed facade form and wonders, “Is this possible?” and “What will it cost?” The design team is faced with the challenge of how best to answer these questions and achieve the design vision.
The traditional design approach is to engage a facade consultant to join the design team to assist in developing, engineering, detailing, and specifying the system which is then procured in a competitive bid process. While this approach has yielded many successful projects it has pitfalls, not the least of which is cost-certainty. There is another, more efficient way to approach bespoke design, that is, to engage a design-assist glazing contractor as early as possible in development of the design and establish a collaborative design environment. As a design partner, the right glazing contractor brings to the team unique and current procurement, logistical, design, fabrication, material sourcing, and cost expertise that supports innovation, optimization, and cost control.
At the Denver Art Museum Welcome Center, a design-assist contractor was engaged through a value-based selection process. They then collaborated with the architectural, structural and mechanical engineering design team, as well as with the owner and construction manager-at-risk (CMAR) to explore design options, solve structural and thermal engineering challenges, and assist in developing a one-of-a-kind, iconic design which will serve as the unifying focal point of the Denver Art Museum campus.
This is an account of the best practice processes used by the interdisciplinary design and construction team in approaching the development, design, testing, and execution of this unique structural glass facade. Using design examples and descriptive analysis, we illustrate how the team managed differing stakeholders' preferences while steering the design towards the owner’s vision; how we took full advantage of state-of-the-art facade technology while controlling the overarching project cost projections, and ultimately, how this approach can lead to achieving the design vision while streamlining project schedules and budgets.
Authors

Ned Kirschbaum, FAIA, CCCA, LEED AP
kirschbaum@fentressarchitects.com
Fentress Architects
kirschbaum@fentressarchitects.com

Peter Koukos
Director of Strategic Process
Harmon, Inc.
pkoukos@harmoninc.com

Alfonso Lopez, P.E.
Principal and CEO
Sentech Architectural Systems
alopez@sentechas.com
Keywords
Introduction
The Welcome Center is part of the Denver Art Museum North Building Renovation project to revitalize the original Gio Ponti designed North Building which houses the museum’s education center and
Access Restricted
Facade Design and Procurement Options
Early in the design process the design team established key design goals that would drive the selection of the facade system, support system, and associated connections: first, the facade design
Access Restricted
The Design-Assist Process
General
The design-assist process brings together a broad range of stakeholders, each of whom has a differing perspective on how to define success. The process of developing the final design, evaluating
Access Restricted
Final Design Description
The final façade geometry follows the elliptical building footprint using a scalloped glass panel design consisting of fifty-two (52) 8‑foot‑wide (2450 mm) panels with a radius curvature of 10 feet
Access Restricted
Facade Engineering Challenges and Innovations
The design of the façade for the Denver museum of Art Welcome Center makes use of state-of-the-art technology in the field of structural glass and incorporates a unique connection system
Access Restricted
Conclusion
The Denver Art Museum Welcome Center façade serves as a case study for best practices in the design and construction delivery of an innovative structural glass facade (Figures 16, 1
Access Restricted
Acknowledgements
The number of individuals who contributed to the success of this project is too long to list, but we would like to acknowledge each of the organizations who participated in the realization of this project: the Denver Art Museum, Fentress Architects, Machado Silvetti, Martin/Martin Consulting Engineers, ME Engineers, BuroHappold Engineering, Saunders Construction, Inc., Harmon, Inc., Sentech Architectural Systems, and Stutzki Engineering.