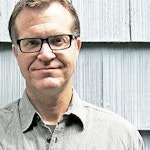Paul Rudolph's Christian Science Building
The Concrete Facade of a Forgotten Brutalist Masterpiece
Sign in and Register
Create an Account
Overview
Abstract
This paper presents new historical research on the concrete facade of an important but relatively unknown and now demolished building by the American modernist architect Paul Rudolph (1918-1997). Today Rudolph is best known as a proponent of Brutalism and for designing a series of projects built of concrete in the 1960s, exemplified by the Yale Art & Architecture Building (1963). Closely related in materiality and form to the famous Yale building was Rudolph’s design for the Christian Science Building (1965) in Champaign, Illinois, a smaller and lesser known but still remarkable concrete building. However, in contrast to the Yale building, which was recently carefully restored and renamed as “Rudolph Hall” to honor its architect, the Christian Science Building was demolished in 1986 after only 20 years of use. One of the factors cited for the building’s abandonment was the poor performance of its concrete facades. Archival drawings reveal that during the design process Rudolph initially proposed using custom CMU blocks to form cavity walls with continuous insulation. However, due to cost concerns cited by the builder, the walls were instead constructed of monolithic cast-in-place concrete with no added thermal insulation. This decision had significant impacts on the subsequent energy performance of the envelope; eventually the cost of heating and maintaining the building was cited as a major reason for its abandonment and demolition. This research reveals the potentially significant impact that facade construction techniques may have on the future preservation or destruction of twentieth-century modernist architecture.
Authors

Scott Murray
Associate Professor
University of Illinois Urbana-Champaign
scmurray@illinois.edu
Keywords
Introduction
In the 1960s, Paul Rudolph was among the most prominent and prolific of American architects. Robert A.M. Stern described Rudolph as “the greatest talent of his generation of American architects”
Access Restricted
Background
Built in 1965 on a corner lot on the campus of the University of Illinois at Urbana-Champaign, the two-story Christian Science Building contained spaces for religious services, study, and meetings
Access Restricted
Method
In order to examine the role that the concrete facades of the Christian Science Building played in its ultimate destruction, two primary sources were consulted: (1) an extensive interview of
Access Restricted
Conclusion
It is clear that Rudolph’s original intent to use an insulated cavity wall would have provided more robust thermal insulation than the as-built cast-in-place wall. Would such a difference have
Access Restricted
Rights and Permissions
2015 International Energy Conservation Code (IECC). International Code Council, 2014.
“An Architecture Strongly Manipulated in Space and Scale.” Architectural Record 141:2 (1967): 137-142.
Bruegmann, Robert. “Interview with Paul Rudolph.” Compiled under the auspices of the Chicago Architects Oral History Project, Department of Architecture, The Art Institute of Chicago, 1986.
Futagawa, Yukio, ed. Paul Rudolph: Architectural Drawings. Architectural Book Publishing, 1972.
Miller, Nory. “Rudolph’s Rich Molding of Space.” Inland Architect 17:9 (1973): 18-19.
Moe, Kiel. Insulating Modernism: Isolated and Non-Isolated Thermodynamics in Architecture. Birkhauser, 2014.
Rohan, Timothy. The Architecture of Paul Rudolph. Yale University, 2014.
Rudolph, Paul. The Architecture of Paul Rudolph. Intro. by Sibyl Moholy-Nagy, captions by Gerhard Schwab. Praeger, 1970.
Rudolph, Paul. “Enigmas of Architecture,” in Toshio Nakamura, ed., 100 by Paul Rudolph: 1946-74. A+U Publishing, 1977.
Rudolph, Paul. Writings on Architecture. Yale School of Architecture, 2008.
Soo, Lydia M., and Robert Ousterhout. “Has Functionalism Triumphed? The Destruction of Paul Rudolph’s Christian Science Building.” Reflections 4:1 (Fall 1986): 40-45.