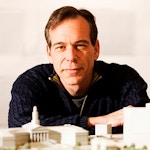Emulating Nature's Structured Randomness in Facade Design
Using Parametric Modeling Tools to Develop Rich Facade Modulation
Sign in and Register
Create an Account
Overview
Abstract
The wonder of nature is the abundance of unique forms she creates based on a few simple physical principles or laws. No two snowflakes are alike. Even identical twins are not identical. Nature creates random and unique patterns or structures to suit their environment based on invariable physical laws interacting with chance—but specific—environmental conditions. The result is a magnificent biodiversity of form with a common familial relationship. How can one use this model to design facades that are unique in form or pattern while at the same time respond to formal criteria? The now relatively common availability of significant computing power coupled with the development of parametric modeling tools provides us the opportunity to do just that.
The feature skylight for the Orlando International Airport South Terminal Expansion and the landside glazed curtain wall for the Portland International Airport Concourse E Extension are two examples of naturally inspired facade structures. Both the feature skylight and the curtain wall comprise a limited set of relatively simple rectilinear parts organized to respond to functional requirements including daylighting, acoustics, and space usage combined in complex and random patterns that result in a natural richness of texture and form. For each of these facade elements a set of form-generating parameters were established by the Lead Designer. The design team developed Grasshopper scripts that generated formal “solutions” in Rhino that were reviewed by the Lead Designer and iteratively adjusted and refined until the technical and aesthetic design goals were achieved. Using Grasshopper, Excel, and Dynamo, the resulting Rhino geometry was migrated to Revit for construction documentation using adaptive components. The resulting richness of expression would not have been achievable without the use of these tools.
Authors

Ned S. Kirschbaum FAIA, CCCA, LEED AP BD+C
Principal and Technical Design Director
Fentress Architects
kirschbaum@fentressarchitects.com
Keywords
Introduction and Background
The façade elements for Portland and Orlando take their inspiration from the natural environment. In both cases the challenge was to develop a system of regular elements that gives the
Access Restricted
Method
The goal for both projects was to create a design composed of simple geometric elements combined to create a varied, random and organic feel. To achieve this, custom parametrically-driven design
Access Restricted
Conclusions
Parametric design with extensive scripting is usually associated with design and documentation of freeform, curved, non-linear (singly and doubly curved), complex geometrical surfaces. This study shows that the tool is
Access Restricted
Acknowledgements
The design team for these projects included Mark Outman, FAIA, Hengchen Liu, Ana Maria Drughi and Ron Shvartsman, without whose assistance this paper would not have been possible.