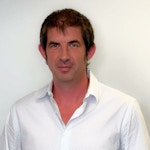Coupling Facade and Structure
Engineering a Breathable Skin
Sign in and Register
Create an Account
Overview
Abstract
Traditional approach for engineering the facade is building an isolated analysis model. However, it inhibits a dynamic design process where architects and engineers’ decision impact each other. Specialty facade structure, in particular, requires numerous design iterations, making engineering analysis a tedious process. Coupling the facade and structure together utilizing digital workflow provides an effective medium for architects and engineers to collaborate, achieving a workable solution while fulfilling the aesthetic vision.
The Minnesota United Soccer Stadium in St Paul, MN was a perfect example for which the analysis model is set up combining both facade and structures. Using digital workflow the design team of architects, engineers and fabricators were able to collaborate on a unique project. The geometry of the steel structure supporting a tensile skin was iteratively adjusted to ensure the performance of the fabric could be met while still maintaining the architectural aesthetic required by the design team. Key to this process was the utilization of digital workflow and tools that allowed engineering data to be passed to the architect to inform the design geometry, and a feedback loop set up where design could react to engineering data. A key design parameter was for the tensile structure to be able to "breath" with the structural supporting steel structure under thermal loading. Thus the facade, secondary structure and primary is completely coupled stiffness-wise between one another. Advanced digital work flow including custom-written Grasshopper component accessing analysis software’s API (application programming interface) was utilized to understand this behavior. It was a successful collaboration between architect, engineer and fabricator to deliver a structurally holistic building envelope.
Authors

Trevor Stephen Lewis, PhD, PE
Principal | Founder
Walter P Moore
slewis@walterpmoore.com

Jessica Chen, PE
Walter P Moore
jchen@walterpmoore.com
Keywords
Introduction
Digital workflow is the description of a working philosophy implemented by Walter P Moore (WPM) to describe a holistic design process of addressing complex geometry which requires a high degree
Access Restricted
Project Scope
The stadium presented here is a new soccer-specific stadium to be built for a brand new Major League Soccer (MLS) team, Minnesota United Football Club (MUFC). The owners of the
Access Restricted
Performance Drivers
The key architectural driver for the design was for a free from geometrical form composed of an undulating skin that had no visible break, a continuous liquid fabric skin. This
Access Restricted
Structural Narrative
The structural skin enclosure consists of a pre-tensioned PTFE mesh architectural fabric supported upon a secondary steel structure (Figure 1). The fabric wall was pre-tensioned between structural “steel loops” –
Access Restricted
Feedback for Loop Design
In the secondary system, the steel loop is the defining component for the entire geometry – the driver geometry. It is therefore named by the design team as “driver tube”
Access Restricted
Coupled Facade and Structure with Digital Workflow
Traditional approach for fabric enclosure engineering is to isolate the fabric and steel behavior. A non-coupled approach relies on reactions from the fabric model would be applied on the steel
Access Restricted
Coupled Analysis Result
The steel loops’ deflection in the fully coupled model appeared to have a more global behavior, where the deflection was not purely locked in among the corner bays. The façade
Access Restricted
Summary of Coupled Model Levels
The three levels of modeling was a unique process carried out throughout the project. By using the “Stage Analysis” feature in GSA (Suite Version), groups of elements could be turned
Access Restricted
Conclusion
While collaboration between architects and engineers has been a decades-old position, this design process of Minnesota United Stadium’s façade system differentiate itself from some previous project work as:
Digital workflowAccess Restricted
Acknowledgements
The authors would like to thank the project team for the collaboration on this project:
Phil Kolbol – Populous (Kansans City, MO)
Lukasz Blonski – Walter P Moore (Los Angeles), Facade Engineering
Justin Barton, David Landis, Aditya Potdar – Walter P Moore (Kansas City, MO), Structural Engineering
Marty Augustyniak - Walter P Moore (Buffalo, NY), Facade Engineering
Rights and Permissions
Greder, Andy. "United FC asks for tax relief on privately financed stadium." http://www.twincities.com/2015/04/13/united-fc-asks-for-tax-relief-on-privately-financed-stadium/(accessed January 14, 2018).
Wilson. “ETFE Foil: A Guide to Design” http://www.architen.com/articles/etfe-foil-a-guide-to-design/(accessed January 14, 2018).